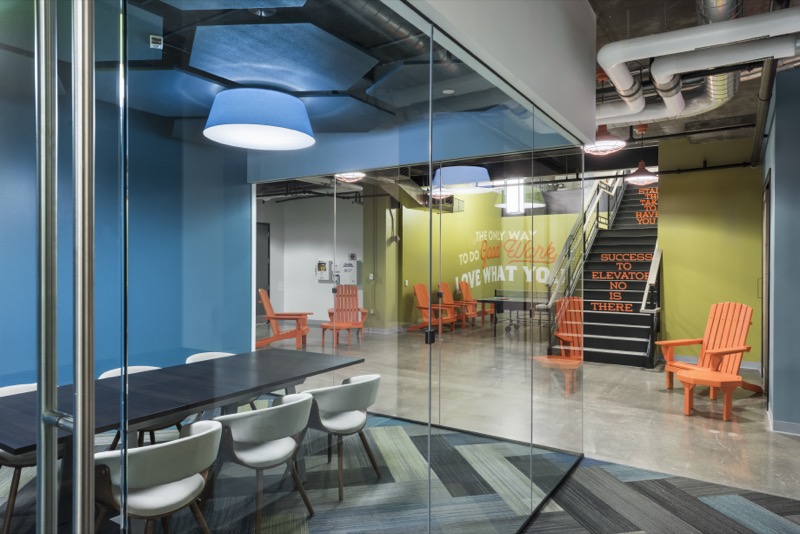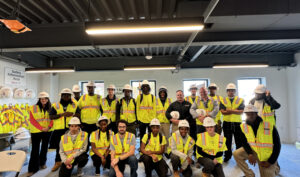Office Case Study
Whole Foods Market
Marlborough, MA
CM&B’s relationship with Whole Foods spans over 15 years and hundreds of projects from coast to coast. This relationship is the epitome of what CM&B strives for with all our clients. Our team was proud to be selected for this project and all it encompassed, building our client’s new 50,000-SF office space for their North Atlantic Region Corporate Headquarters in Marlborough, MA. Whole Foods’ fixed move-in date required a compressed construction of 14 weeks. The end result was another successful project delivered on time, with a predictable and positive outcome as well as an overall budget decrease of approximately 10% without significant scope changes, due to engineering efforts by CM&B.

Project Highlights:
- A 36,000-SF first floor, with Reception and Conference Rooms.
- A 14,000-SF second floor, with Offices and Conference Rooms.
- We achieved significant savings and reduced lead times by working closely with the storefront contractor. We provided Whole Foods with the open office concept they desired while using conventional storefront framing and glass.
- The concrete structure, floors, ceilings and shell walls impacted our phasing of the day-to-day activities. Work had to be completed on multiple shifts so as not to disrupt ongoing existing tenant operations.
- Construction included creating an opening through the structural concrete between the first and second floors and installing interior stairs to allow access to conference rooms and the company cafeteria on the second floor.
- By using several types of acoustic ceiling and wall panels, we were able to reduce the inherent sound issues associated with a concrete structure.
- Working with the building design team and landscape firm, our team created a new separate entrance for Whole Foods by adding to the existing ramp system and enhancing the previous landscaping.



