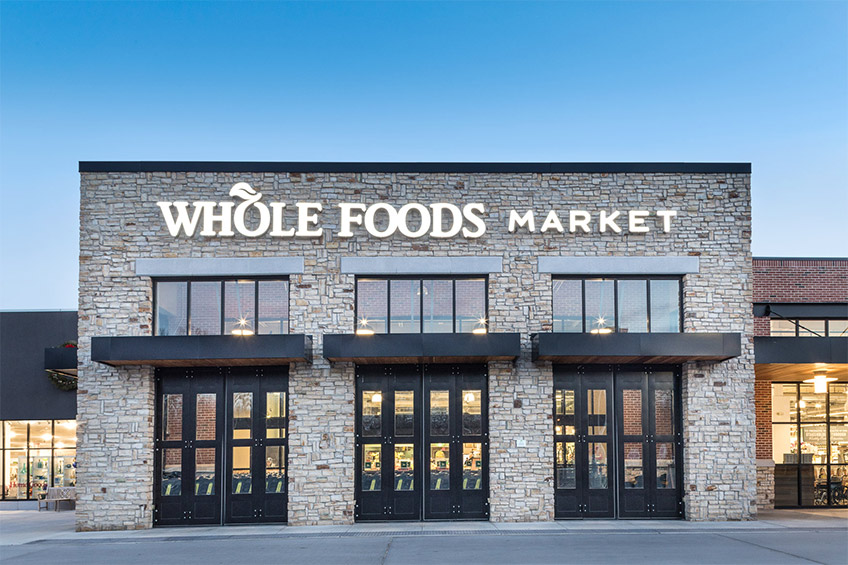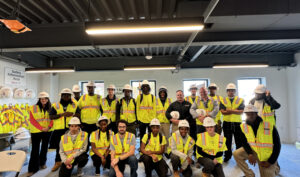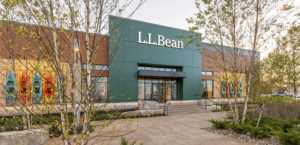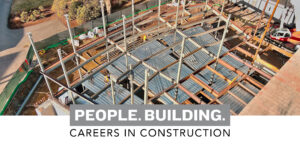Retail Centers Case Study
Closter Plaza
Closter, NJ
The revitalization of Closter Plaza has been over ten years in the making. Closter is known as the “Hub of the Northern Valley” sitting in the center of the country’s most prosperous and well-educated communities. This project has impacted the surrounding community in such a significant way. EDENS selected cm&b to be their construction partner and execute a difficult transformation of a 60-year-old retail center while keeping some of the existing tenants in operation. EDENS is a nationally recognized real estate developer with over fifty years of experience shaping communities with innovative and high-profile retail projects. CM&B is extremely proud of our role in the Closter Development and thrilled with the significant and beneficial impact it will have on their community.

Project Highlights:
- Project required demolition of several existing structures and construction of new tenant spaces for all but a few of the tenants.
- New buildings were built around existing buildings leading to a complexity of challenges of both logistical and engineering nature.
- Anchor spaces were constructed for Whole Foods Market, Target, and Home Goods. In addition to the anchor areas, there are 27 individual tenant spaces for a range of uses including service, retail, and restaurant tenants.
- The total square footage of the new Closter Plaza is now 208,337SF.
- EDENS brand architectural features were included within the design that included features of stone, masonry and wood. These elements are utilized throughout the center using aesthetic materials that are consistent with many of EDENS other retail centers.
- Site work included an entire site improvements design that created a look, feel and functionality consistent with Retail standards of today. Traffic drives, walking plazas, parking design and landscape elements all contribute to the new retail center that now exists.




