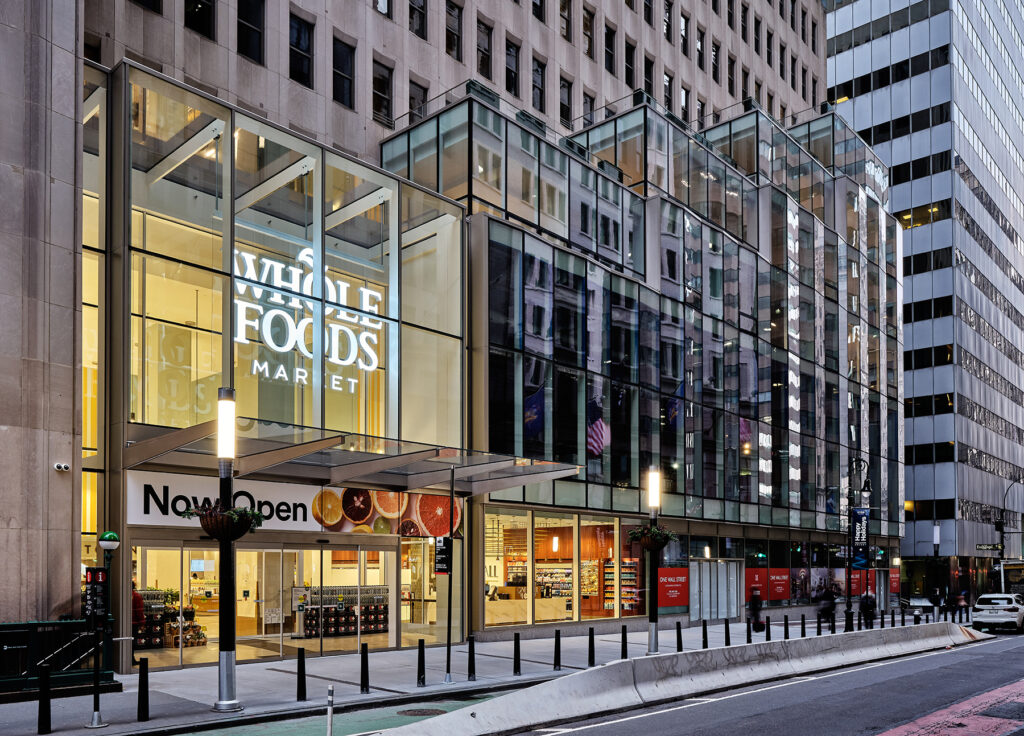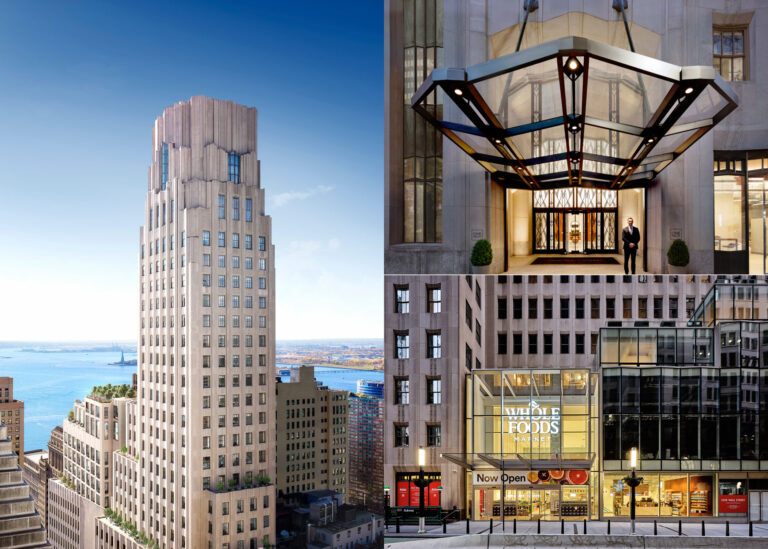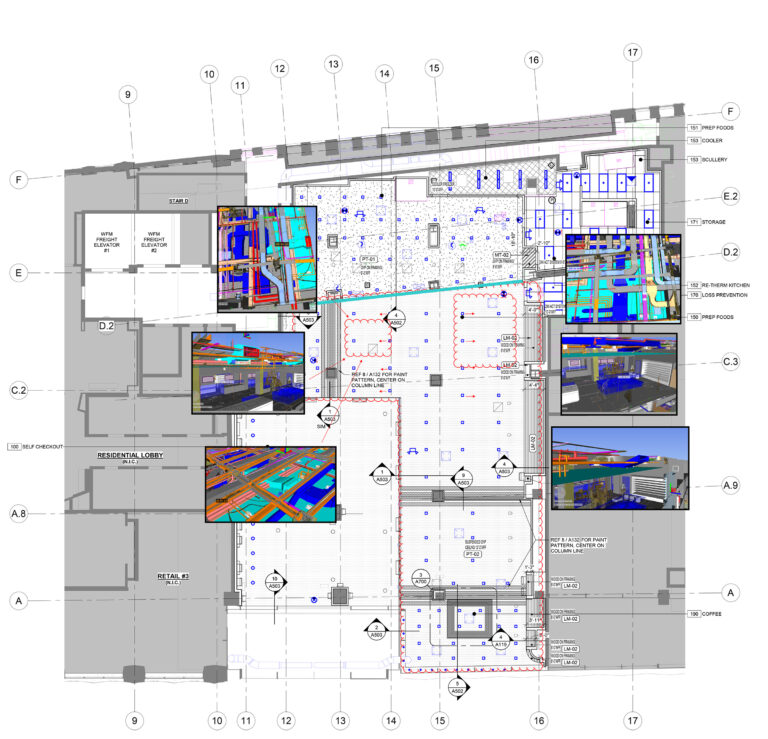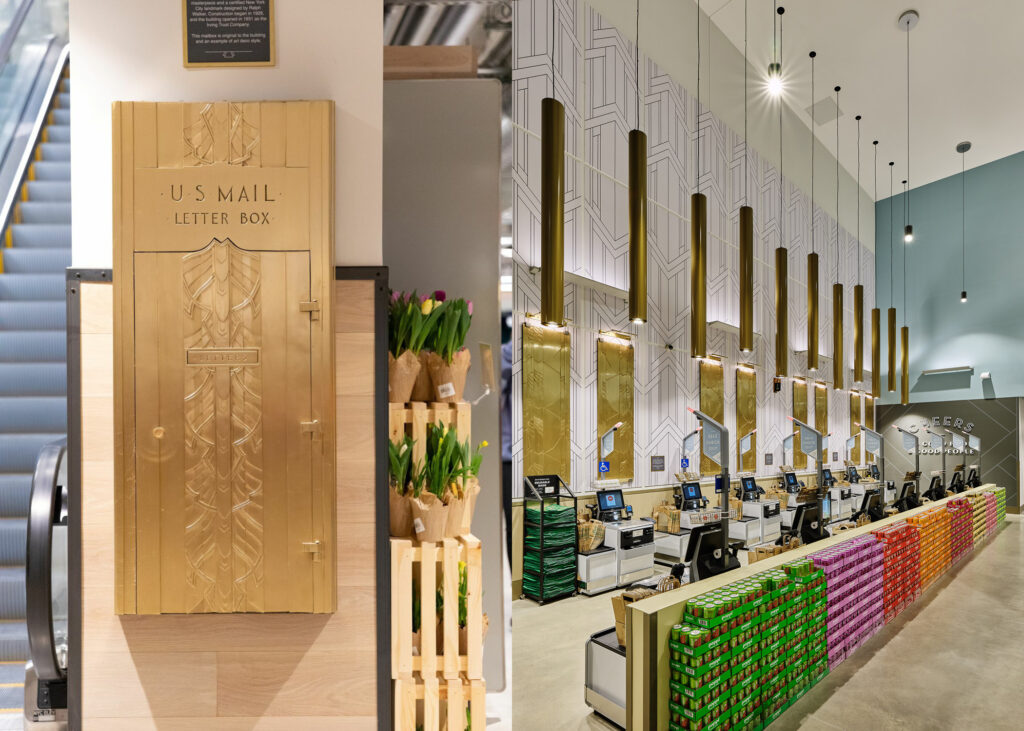
For nearly a century, the Art Décor office tower, One Wall Street, the former home of the Irving Trust commercial bank, and later the Bank of New York Mellon Corporation, stood high over the heart of New York City’s Financial District.
After nearly eight years of construction, the 1.2M SF former office building was reborn as a luxury residential skyscraper. The 566-unit condo building, transformed by developer Macklowe Properties, is the city’s largest office-to-residential conversion to date. Protruding from the southern tower’s original facade, a glass annex now encompasses a 44,000 SF Whole Foods Market at its base.

Building a grocery store in an urban setting always requires detailed planning, creative problem-solving, and a willingness to navigate complex environments. Building a grocery store over six floors with Wall Street security and the Department of Homeland Security monitoring all deliveries? That was a level of challenge that required careful coordination and unique solutions.
Navigating an Infrastructural Maze
The Whole Foods Market One Wall project had structural challenges from the start. Longer than it was wide, the building was not stacked like traditional urban construction, complicating an already challenging mechanical design. Old bank vaults in the subcellar created “no-fly zones” for mechanical systems, and traversing the maze of grease traps, kitchen exhaust mechanical equipment, and new kitchen equipment and Ansul systems across six floors required special attention to detail.
Technology Supports Collaboration
One major challenge in an office building conversion is the constraints of traditionally low ceiling heights. Ten-foot floor-to-floor height in the cellar as well as the existing mechanical equipment from the base building, created a cacophony of mechanical piping down future customer-facing aisles.
This is where collaboration and technology came together. A series of meetings to review CAD models for each floor with the plumbing, refrigeration, mechanical HVAC, mechanical piping, sprinkler, and electrical trades allowed the team to troubleshoot and ultimately agree on a design that maximized ceiling height by feathering in piping and equipment seamlessly. BIM technology was the saving grace in showing clash detection and ultimately preventing issues during construction.

Receiving Deliveries in a High-Security Environment
Delivery challenges in an urban setting are expected, but Whole Foods’ location on Wall Street created another level of difficulty with the introduction of Wall Street Security and the Department of Homeland Security. Throughout the course of construction, traffic was closed on a portion of Exchange Place, and security for all deliveries was enforced on a 24-7 basis. Once our deliveries cleared security, we were required to coordinate delivery timeframes with the building construction due to its proximity to the NY Stock Exchange.
Achieving Historic Preservation Goals
Although the building interior is not a designated Landmark, due to the historic nature of the Art Deco building, we were tasked with restoring the nearly 100-year-old existing brass storefront, elevator panels, and mailbox, which would become a unique focal point of the store.

As our team broke bread with the Whole Foods Market team on January 11, 2023, it was hard not to look down the pantry aisles and see the layers of mechanical systems and hours of coordination involved in ultimately delivering a polished, beautiful store (with appropriate head height!).
Have you navigated a complex urban project that required careful coordination and collaboration? We’d love to hear how you solved these challenges.
