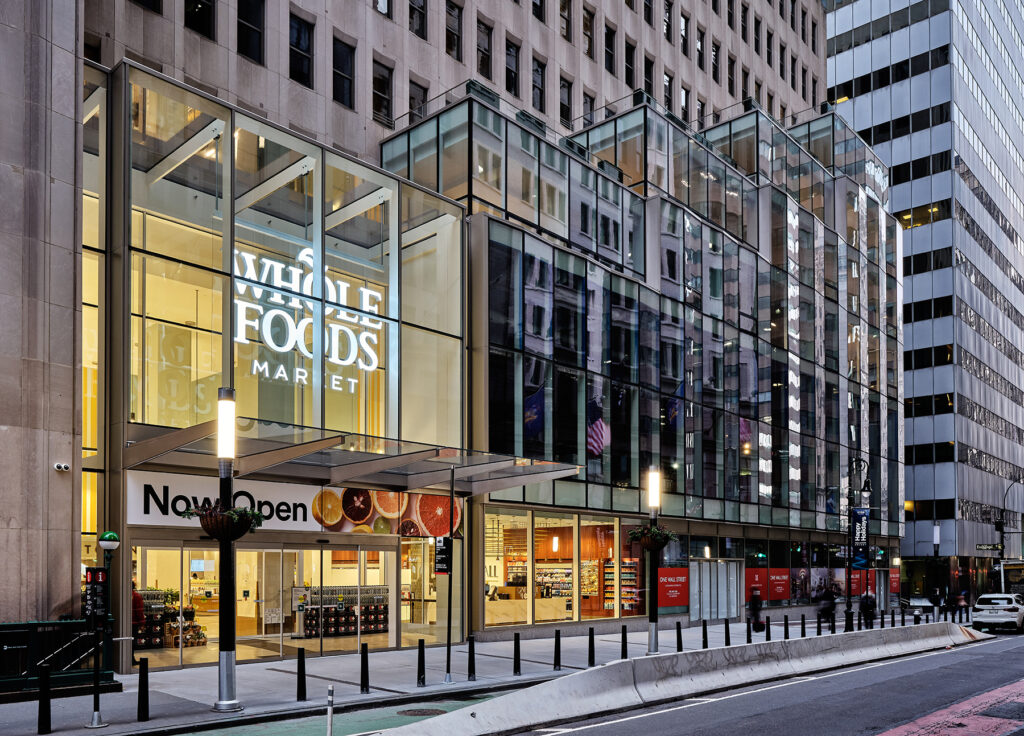Building Food Stores is not just something we do — it is something upon which we have built our reputation. Our experience in building large-scale retail food footprints, including multi-level facilities, various dining options, food halls, industrial kitchen spaces, in-house climate-controlled storage and refrigeration and freezer facilities, ensures our ability to meet the high standards of our clients. We’ve built rooftop greenhouses, on-site solar-powered generators and massive food preparation areas for the largest, most innovative retail food stores in the country. CM&B excels at understanding what the end consumer wants and creates brand experiences that meet and keep our clients on the cutting edge of providing engaging experiences for their customers.
Time Lapse Spotlight
Star Market at the Hub on Causeway
Boston, MA
CM&B proudly partnered with Star Market on the construction of their new 60,000-SF Flagship food store at the new Hub on Causeway located adjacent to the TD Garden. The property features
- Scope of work included construction of a new Starbucks on the ground level and a Pizzeria Regina Kiosk on the basement level
- CM&B placed a new topping slab after all in slab utilities were completed and successfully secured tying into all base building utilities
- Construction was completed in 26 weeks and contain the following departments: Grocery, Beer/Wine and Liquor, Bakery, Meat, Seafood, Deli, Prepared Foods, Floral, Instacart and Dairy
Whole Foods Market at Third and 3rd
Brooklyn, NY
CM&B partnered with Whole Foods Market on the construction of their new 56,000-SF and LEED Platinum food store. The entire 4-acre contaminated Brownfield site had to be remediated and redeveloped to preserve the Gowanus Canal it sits next to. The property features
- 320-KW solar array including nineteen individual solar/wind powered site parking light fixtures and six parking lot solar canopies which provide power back to the utility grid
- Heating and cooling systems are integrated in a co-generation plant that includes a backup generator, heat reclaim systems and chillers which provide heating, cooling, and hot water to the store
- On-site water management system recycles rainwater and grey water for non-potable uses including restroom fixtures and irrigation
- 20,000-SF rooftop greenhouse uses hydroponic technology to harvest fresh produce for the store
Project List
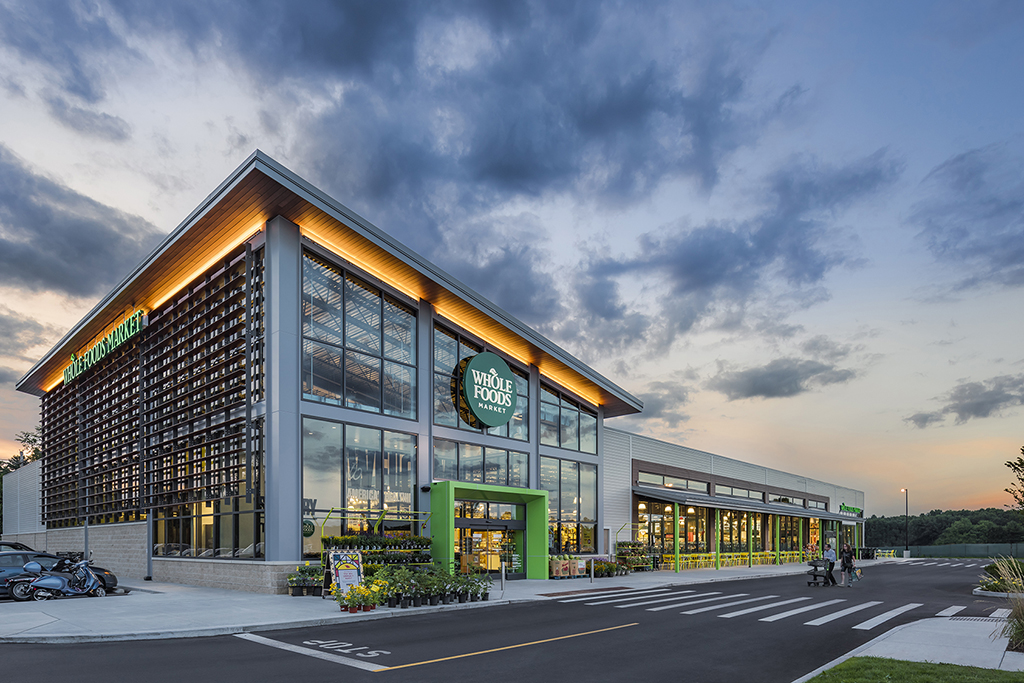
New England Region
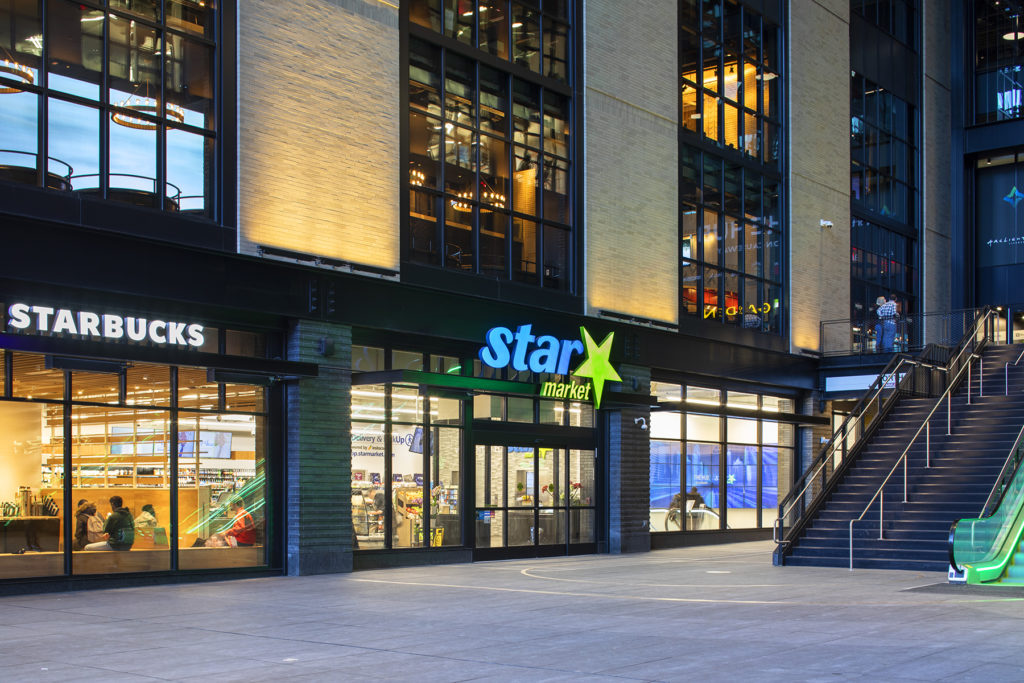
Boston, MA
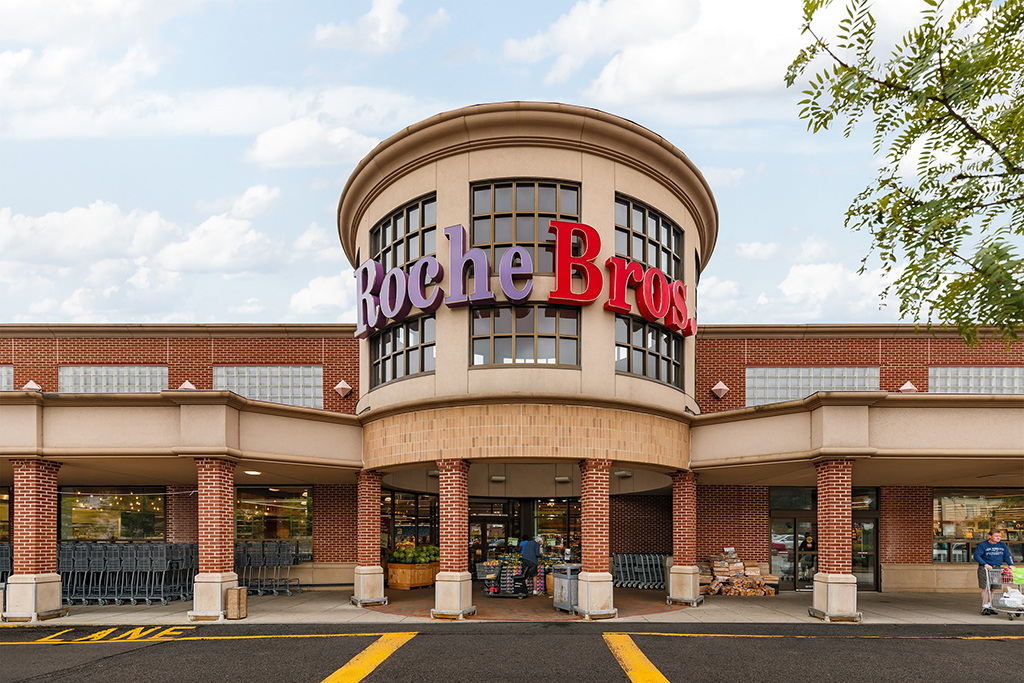
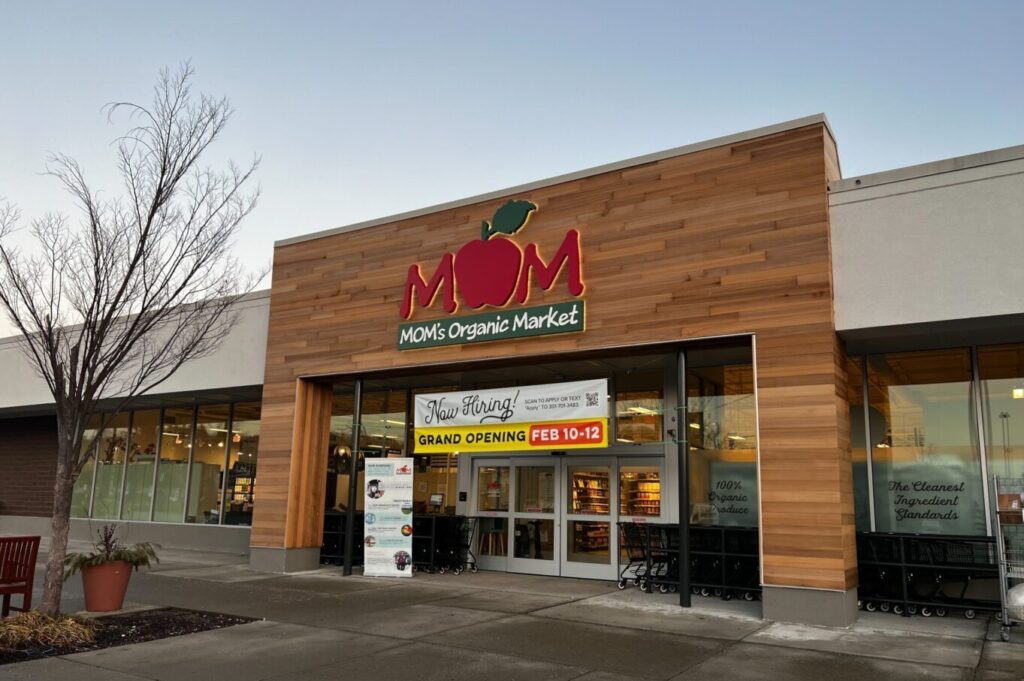
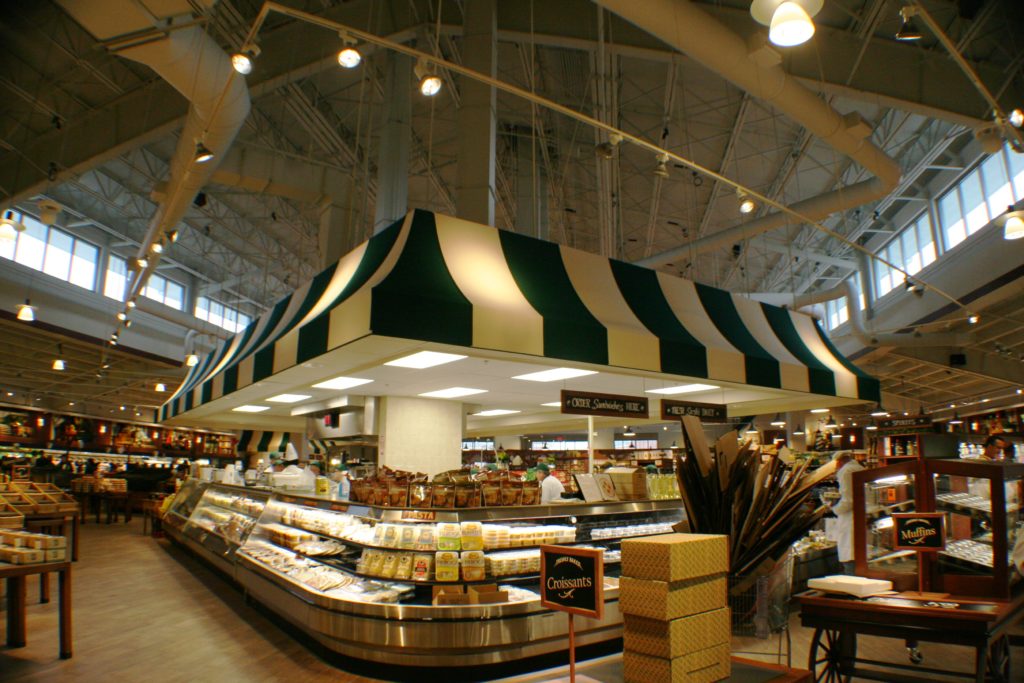
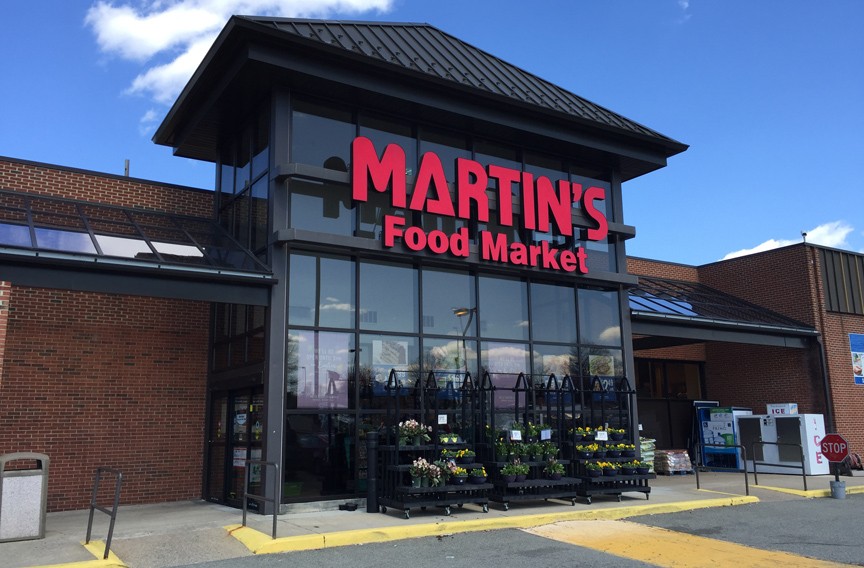
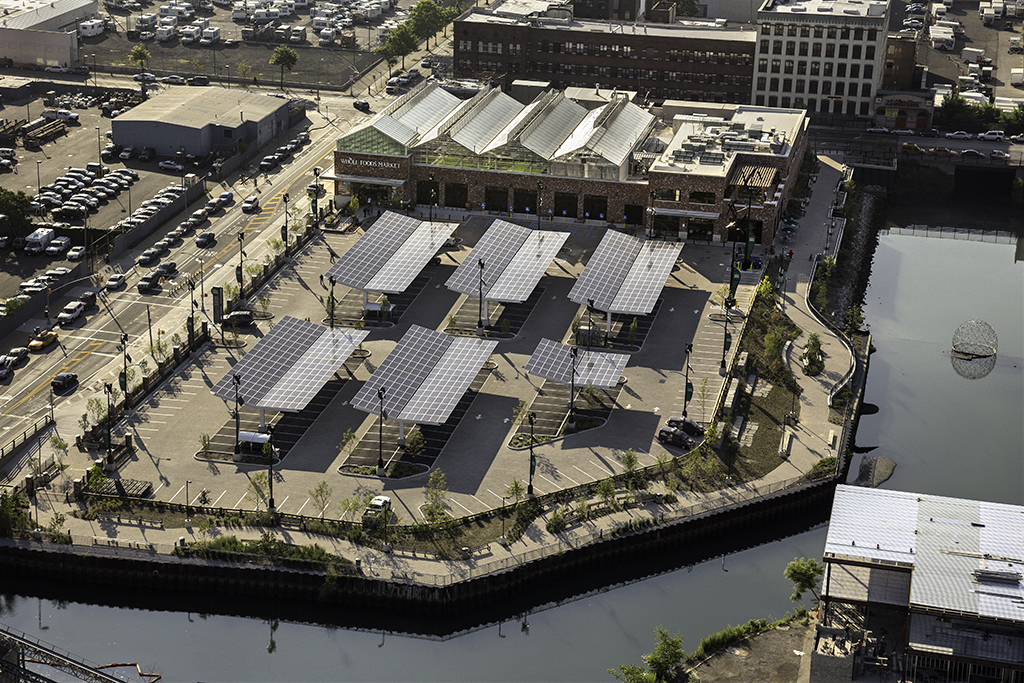
Tri-State Region
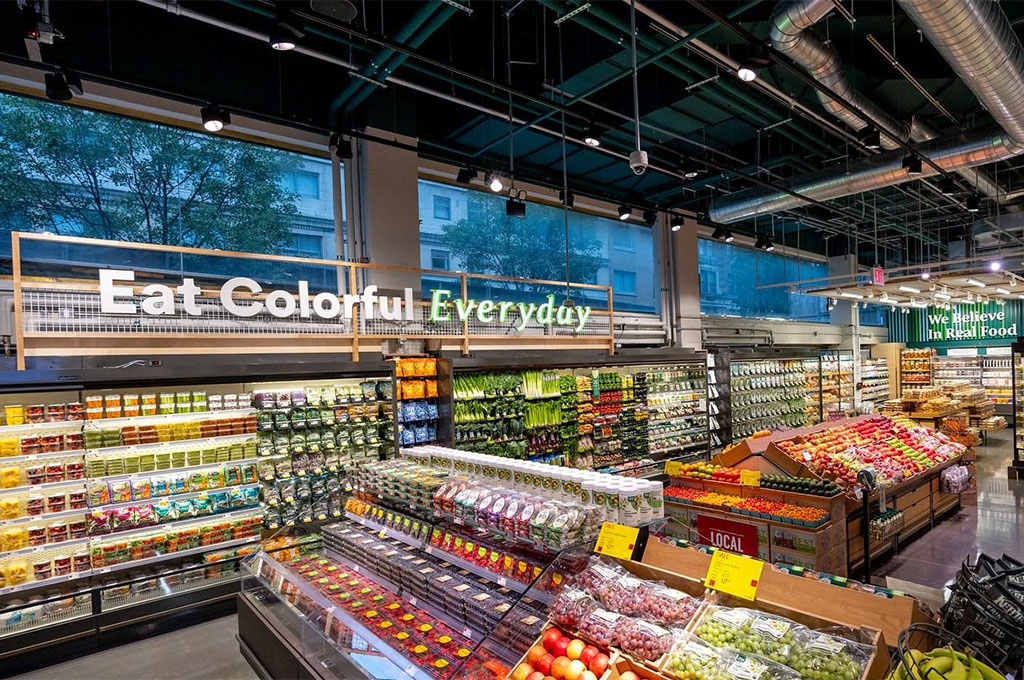
Upper East Side, New York, NY
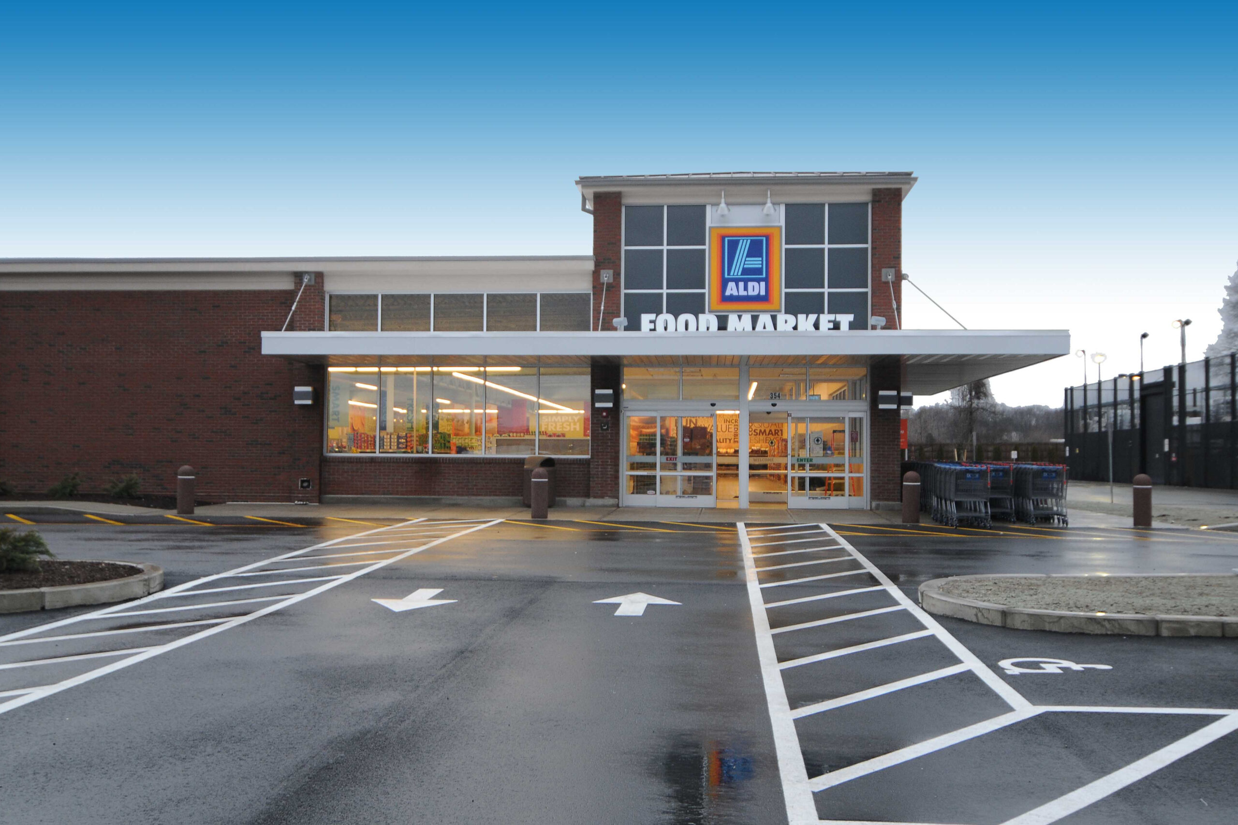
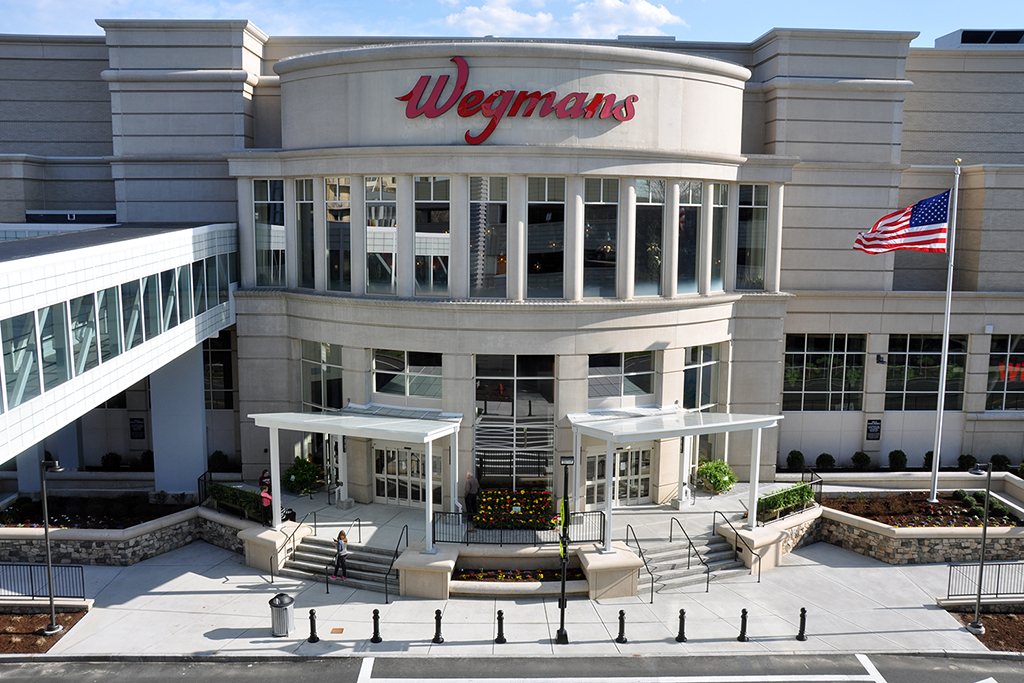
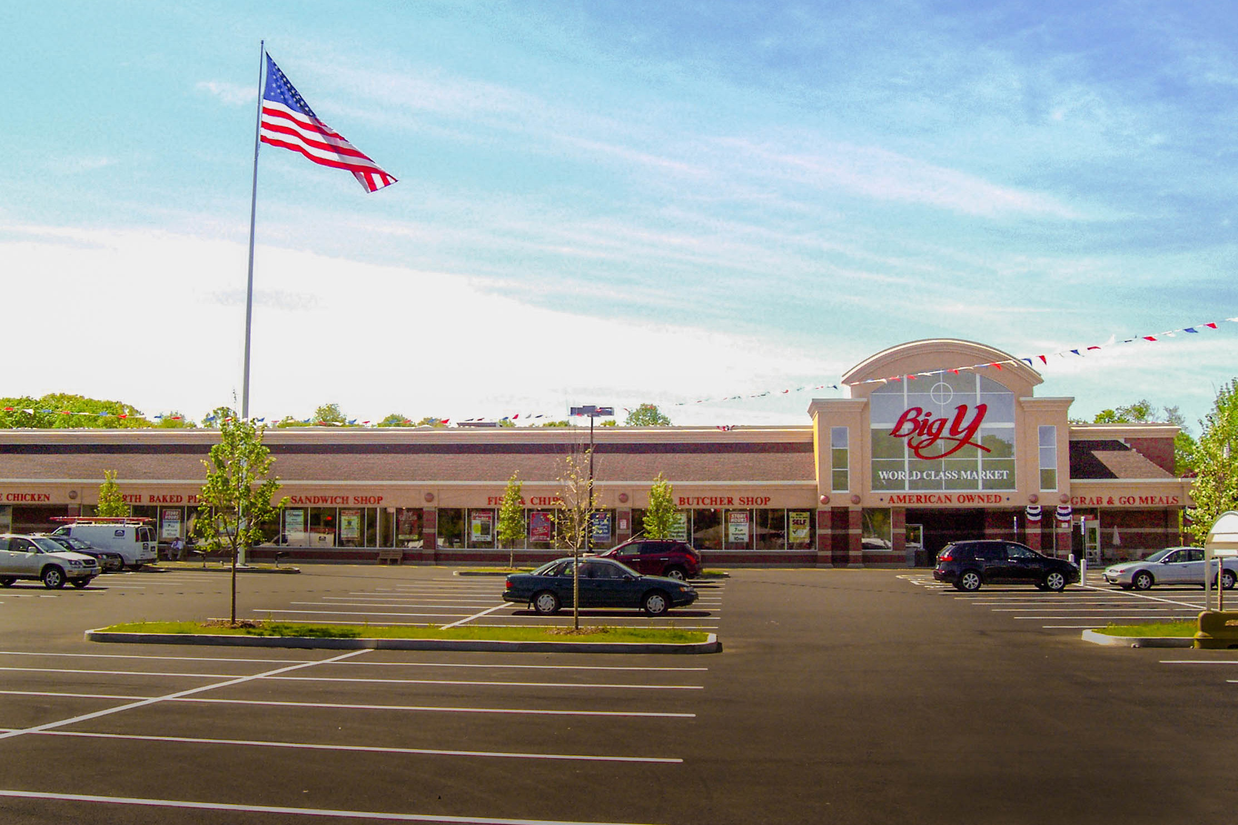
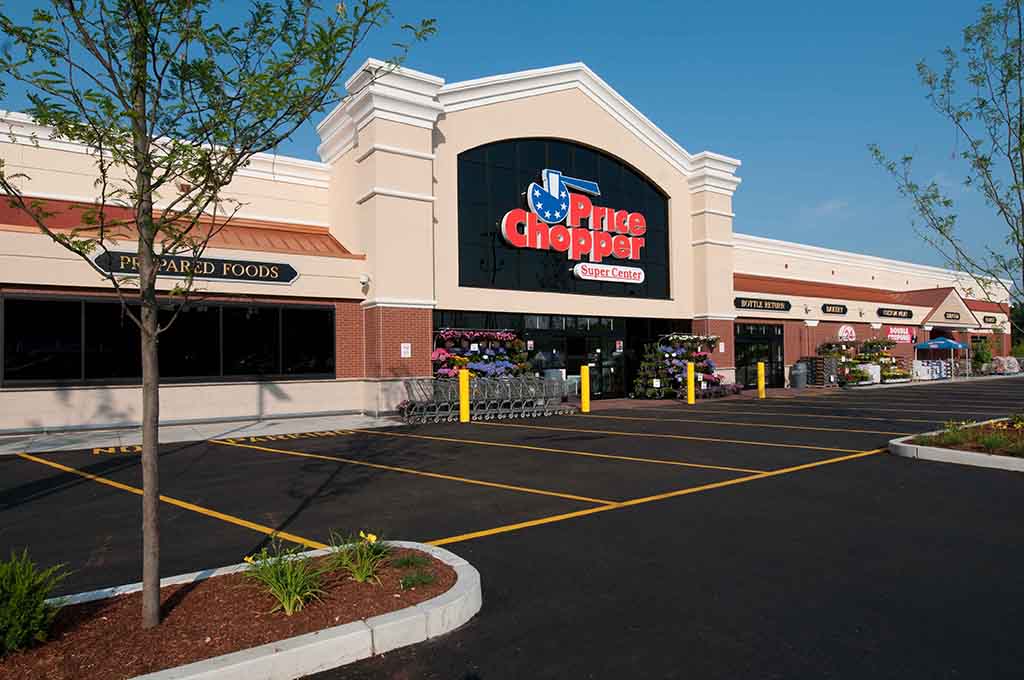
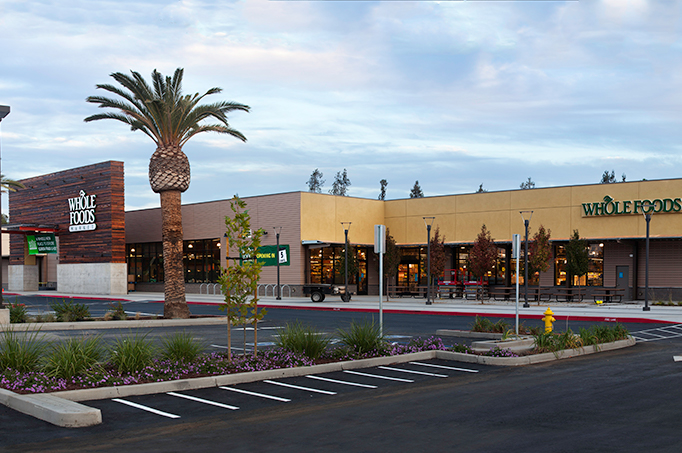
West Coast Region
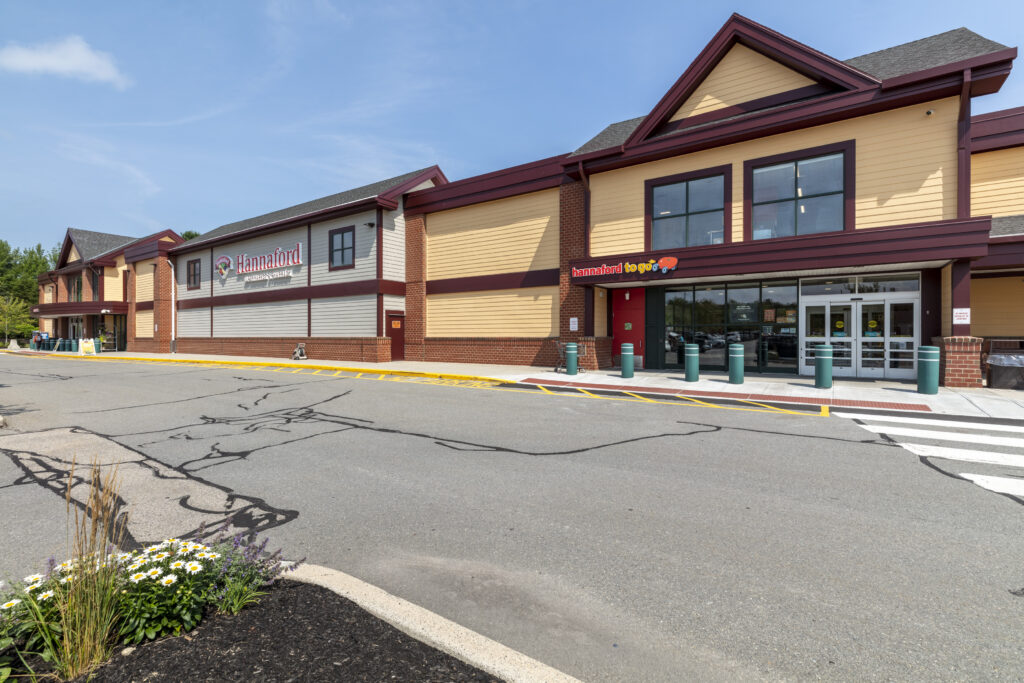
New England Region
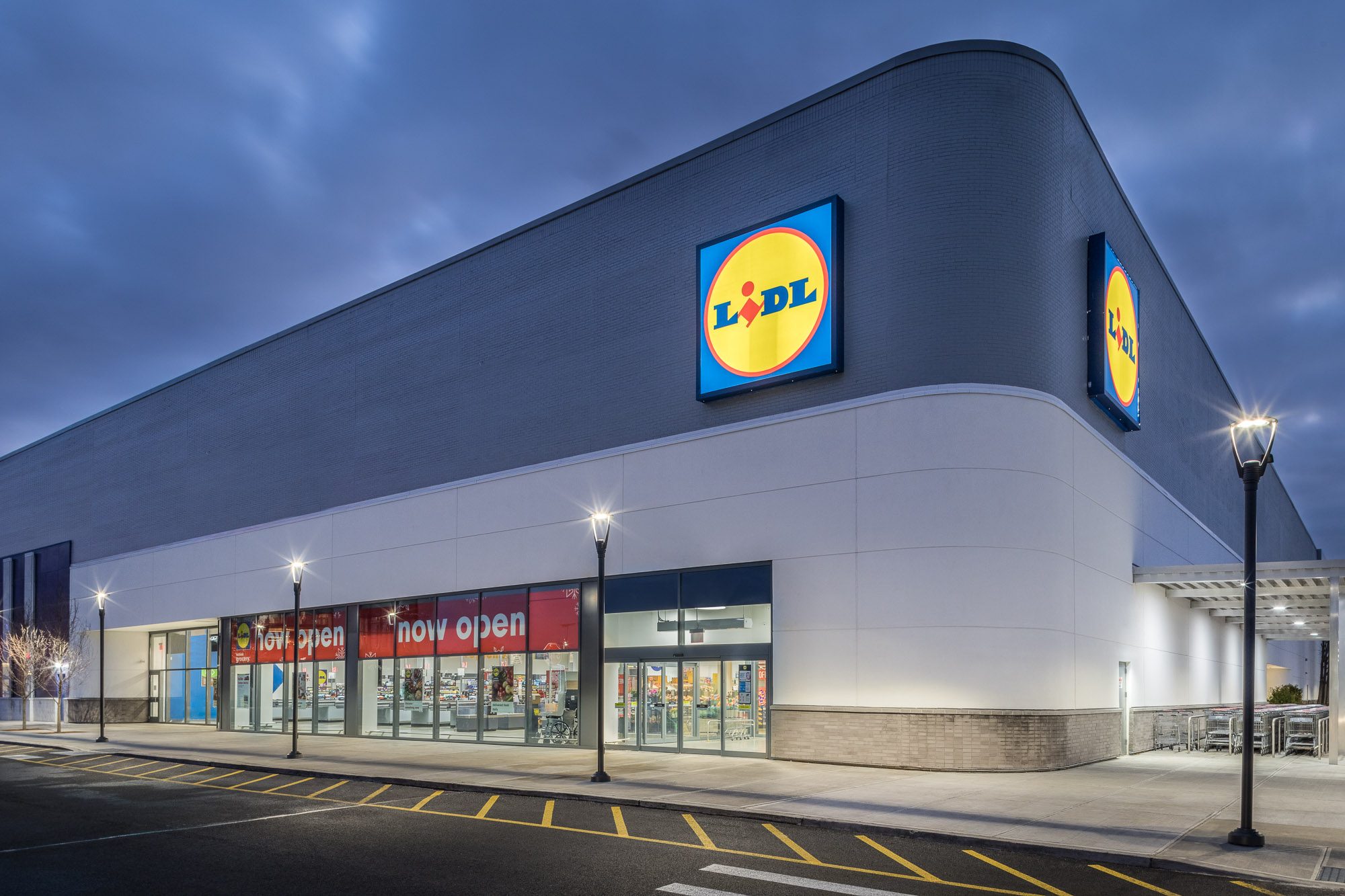
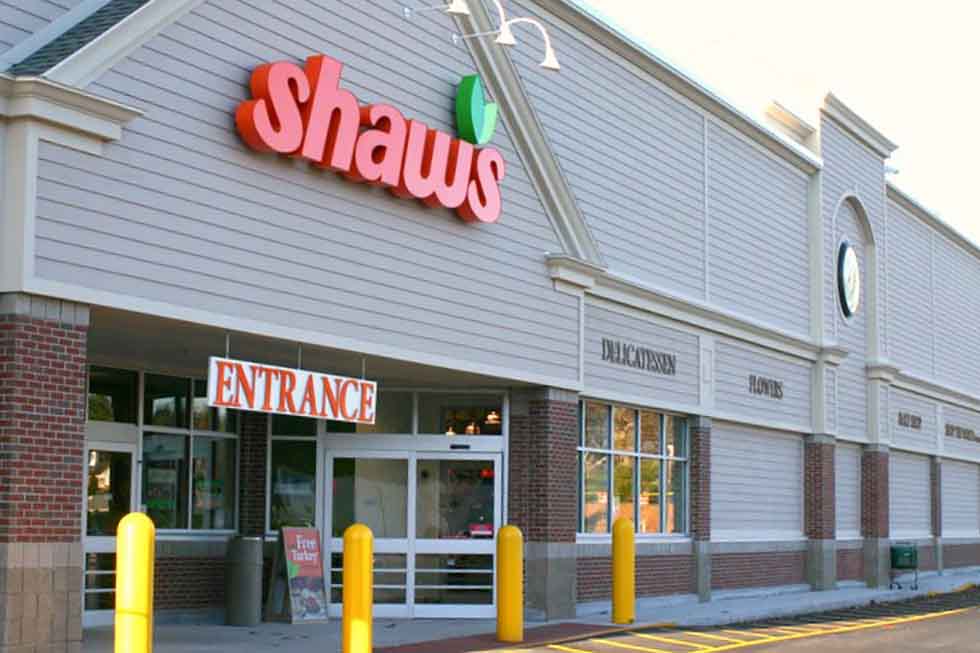
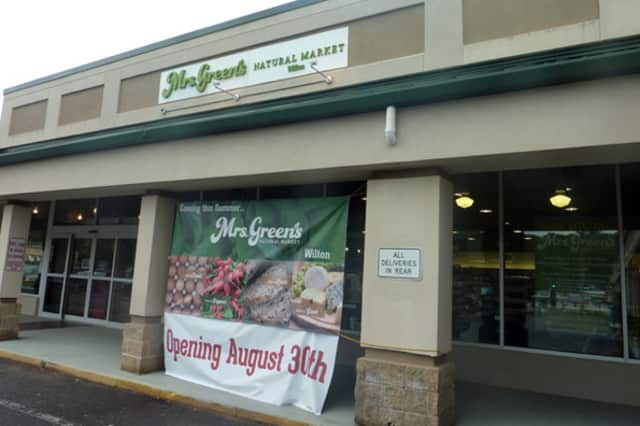
Food Store Trends
Re-purposing a Multi-Level Retail Space to a Food Store
CM&B experts recently spoke at the Food Marketing Institute’s annual Energy & Store Development Conference on the complexities associated with re-purposing a Multi-Level Retail Space to a Food Store with various formats.
Due to the change in retail, the amount of malls impacted by losing their large retail anchors has significantly grown creating a wave of dark spaces. This vast amount of empty retail space, in turn, has created a potential opportunity for new growth areas that come with new challenges. Our team members addressed the many factors involved in such a project including Structural Engineering, Logistical Planning, Building Envelope, Mechanical Improvements, Vertical Transportation Requirements and Waterproofing Requirements just to name a few.
Our team understands the cost factors associated with converting a retail mall space vs. ground up construction, as well as the unique challenges of constructing in an urban mall environment. Contact us today to learn how CM&B can better serve you with these new growth opportunities within the retail industry.

